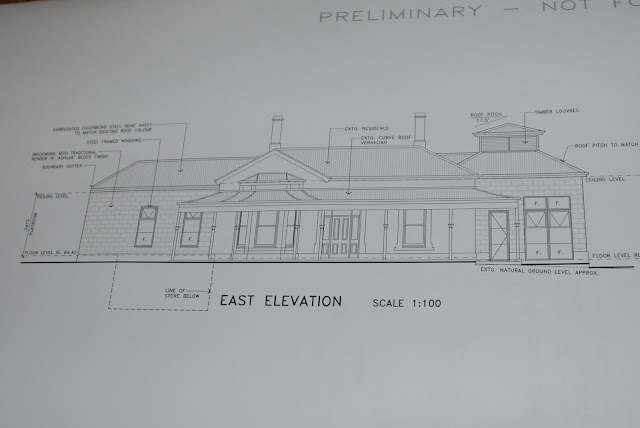A lot of my blogging of late (along with other little projects and distractions behind the scenes), has been to avoid the inevitable. Drawing up Plans. I don't particularly enjoy drafting. Most of the fun in Architecture/ Interiors is in the Design part, which is approximately 5% of a project. The vast majority of what you end up doing involves mind numbing drafting and working out problems, of which there are always many (the roof alone took me 2 months of puzzling over to get right).
With our plans now approved by the local Council, I thought I'd write a bit of a post on what we're going to be building, hopefully starting in January with the demolition of the horrendous Sunroom on the back of the house (currently the kids playroom). This is very timely. Not only am I completely fed up with the 1960's kitchen (no storage, no benchspace, cupboard doors that fall off when you try to open them, a tiny stove from Bunnings), but the playroom itself is literally falling down. I can see daylight in the corners of that room.
We are knocking this off, and creating a large open plan Kitchen/Living/Dining room, with a pool on one side, and an outdoor dining pavilion on the other overlooking the tennis court. On the other side of the Kitchen is the playroom/ future teenage retreat and the laundry beyond. We are reopening the old stairs down to the existing cellar (currently unused as it is too hard to access), and continuing the stairs down to create an office for Mr AV (it will get natural light, I'm not putting him in a dungeon).
I thought I'd share a few images of the overall feel and some of my inspirations. Firstly, the windows. They will be a big part of the design. I am doing Steel windows. This is very unusual in Adelaide, but has been quietly gaining momentum in Sydney and Melbourne. It will give the whole back of the house an indoor/outdoor conservatory feel.
To go with the indoor/outdoor feel, I'm looking at using a dark floor tile that will also run outside. I haven't found the right one yet, and am toying with doing slate, but here's an image that shows you what I'm thinking. I love a dark floor, it really grounds a space. Especially as we will have very high ceilings.
Another feature will be the ceiling lantern over the living area. The ceiling will rake up to this, creating a real feature, as well as the practical aspect of being a natural vent for heat in summer. The windows will be electrically operated and this will vent hot air (hot air rising and all that) and aid natural ventilation. It will also let natural light into this area - this whole back area will be absolutely flooded with natural light.
The exterior of the house will be rendered. I am going to do a grey render, like these images. This is typical in Melbourne terrace houses from the Victorian era. It has an Ashlar block impression put in the render when it is wet (it was meant to mimic stone). I thought the colour would play off the bluestone of our house, and complement without appearing too faux Victorian. I love the way that over time the render develops hairline cracking, and has variations in the colour. It's not a perfect modern render, but it will be applied in a fairly crisp way (no decorative Victorian era window openings etc as in these images)
I'll save the kitchen details for another day - I realise how dull it is for most people to have someone go on about plans at them, and I've probably made a lot of people's eyes glaze over with this post, so my apologies! Hopefully you've enjoyed looking at some pretty pictures.
And enough procrastination on my part.....I'd better do a little drafting while I have a few hours of peace and quiet.


